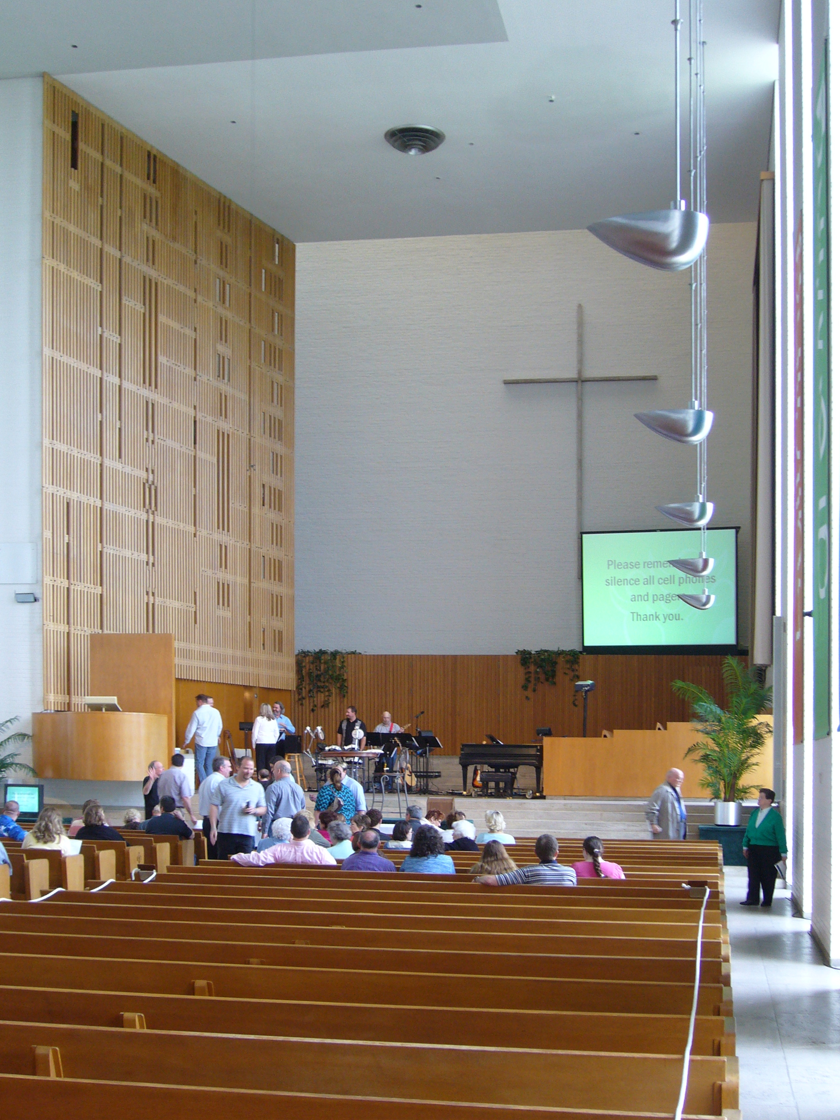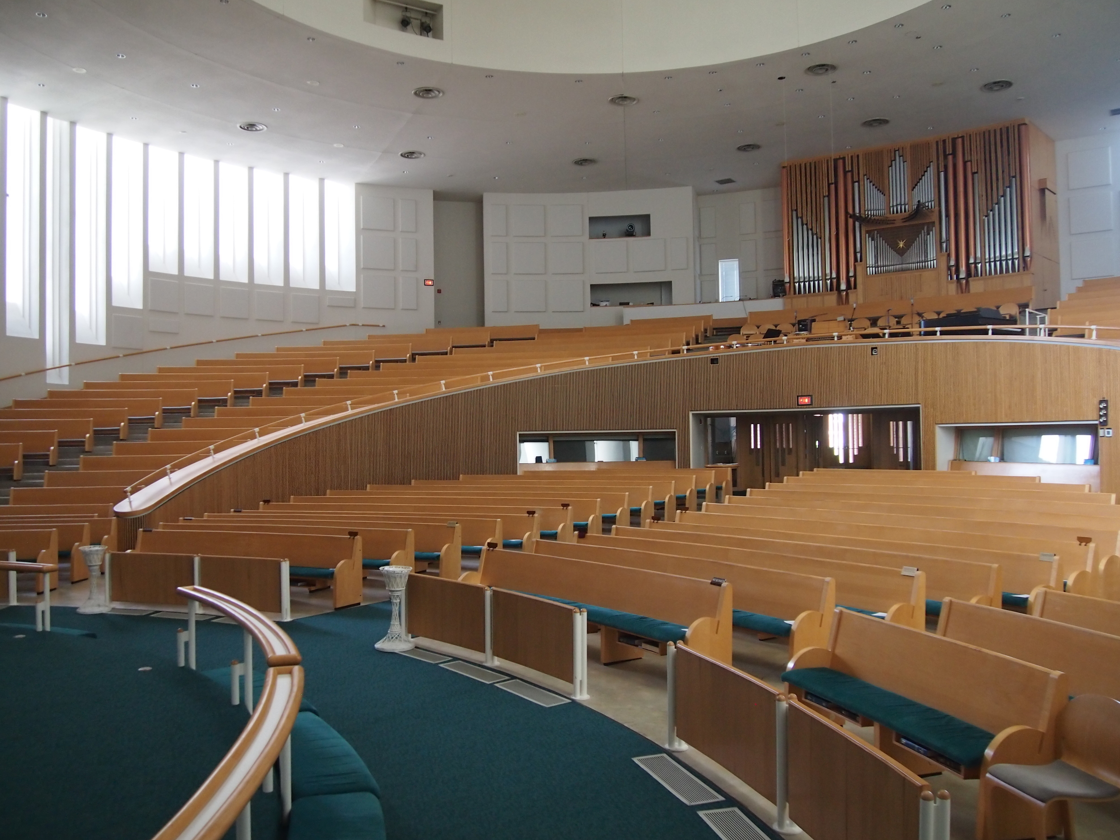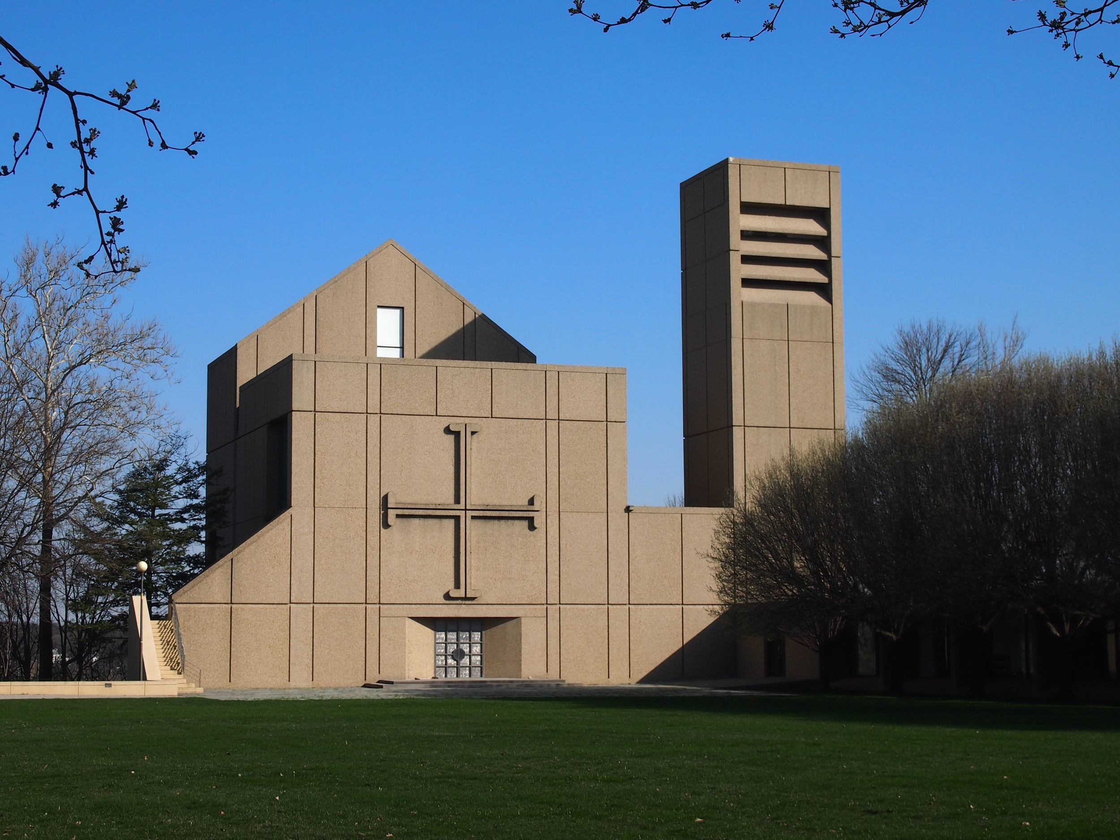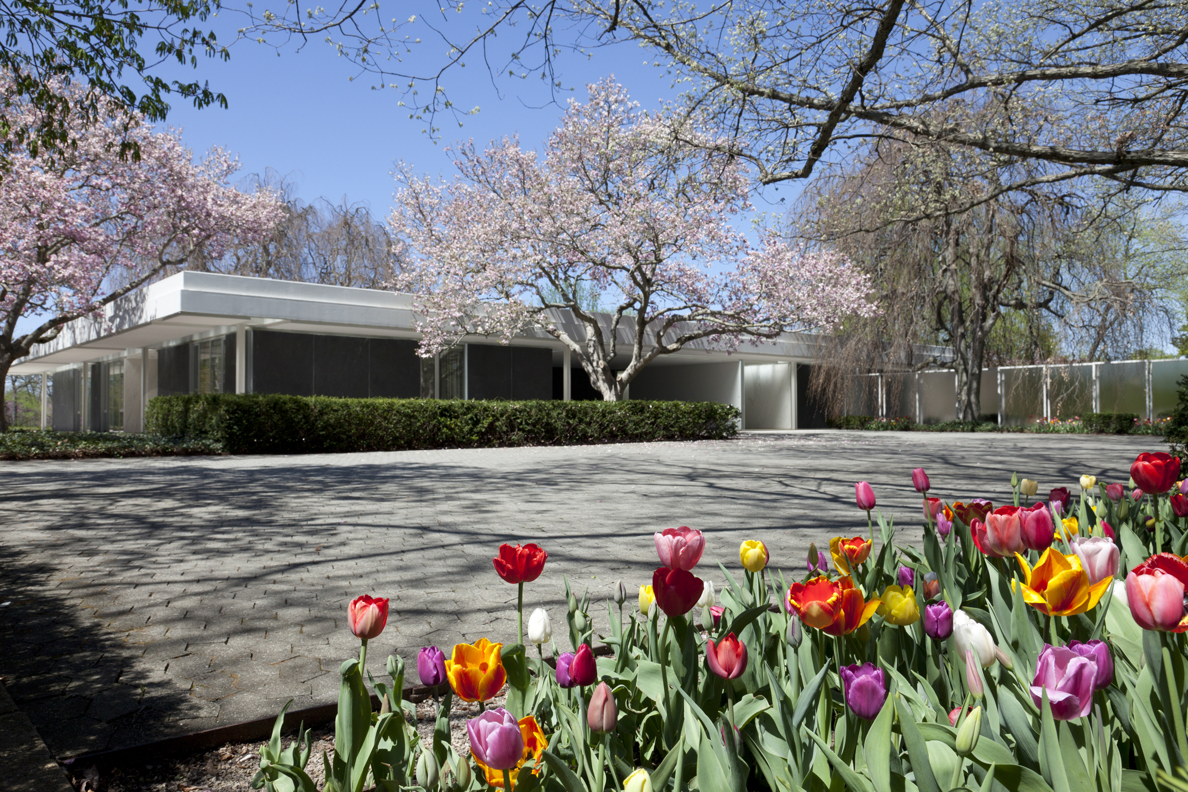Columbus, Indiana boasts three extraordinary Modern churches that have been designated National Historic Landmarks. The upcoming Arbuckle Architecture Tours Columbus, Indiana tour, including highlights of Indianapolis, on October 16th-19th will visit the interiors of all three as well as two other exceptional religious buildings.
Completed in 1942, the First Christian Church designed by Eliel and Eero Saarinen was one of the earliest Modern churches in America and the first Modern building in Columbus to be designed by nationally recognized architects. Now a National Historic Landmark, it was through this project that J. Irwin Miller became friends with Eero Saarinen and developed an interest in Modern architecture.
The iconic and influential North Christian Church (1964), was designed for J. Irwin Miller’s congregation by the same remarkable team that created the Miller House (1957): architect Eero Saarinen, landscape architect Dan Kiley, and Alexander Girard who designed the liturgical furnishings. It has been designated a National Historic Landmark and its Kiley landscape had been recognized by the American Society of Landscape Architects with its Centennial Medallion for representing “the best of what landscape architecture has achieved.”
We will also see the interiors of the well preserved First Baptist Church (1965) by Harry Weese with landscape by Dan Kiley, a National Historic Landmark, and of the more recent dynamic St. Peter's Lutheran Church (1988) by Gunnar Birkerts.
Our tour of the elegant Christian Theological Seminary In Indianapolis will be led by its President Dr. Matthew Myer Boulton. Yet another beneficiary of the patronage of the Irwin-Sweeney-Miller family of Columbus, the campus was developed in three phases, beginning in 1966 and concluding with the award winning Sweeney Chapel in 1987. Edward Larrabee Barnes was the architect of the entire complex, Dan Kiley designed the landscape, and artist James Carpenter created the chapel’s window “Structural Glass Prisms.”
Space is still available. Thursday, September, 25th is the registration deadline.

















